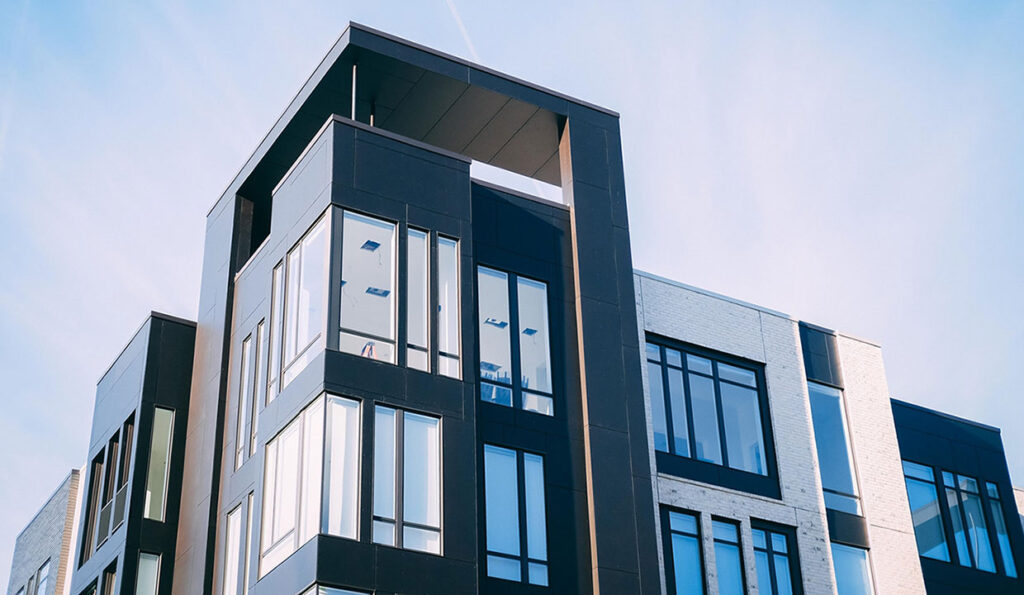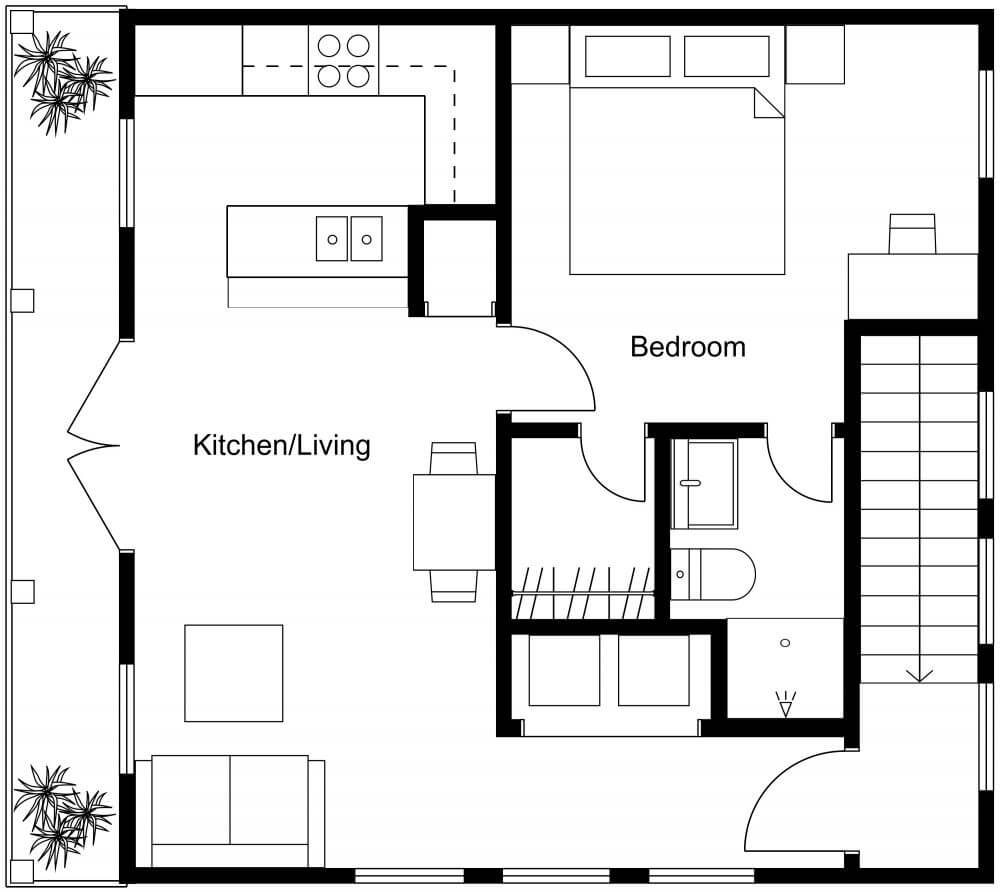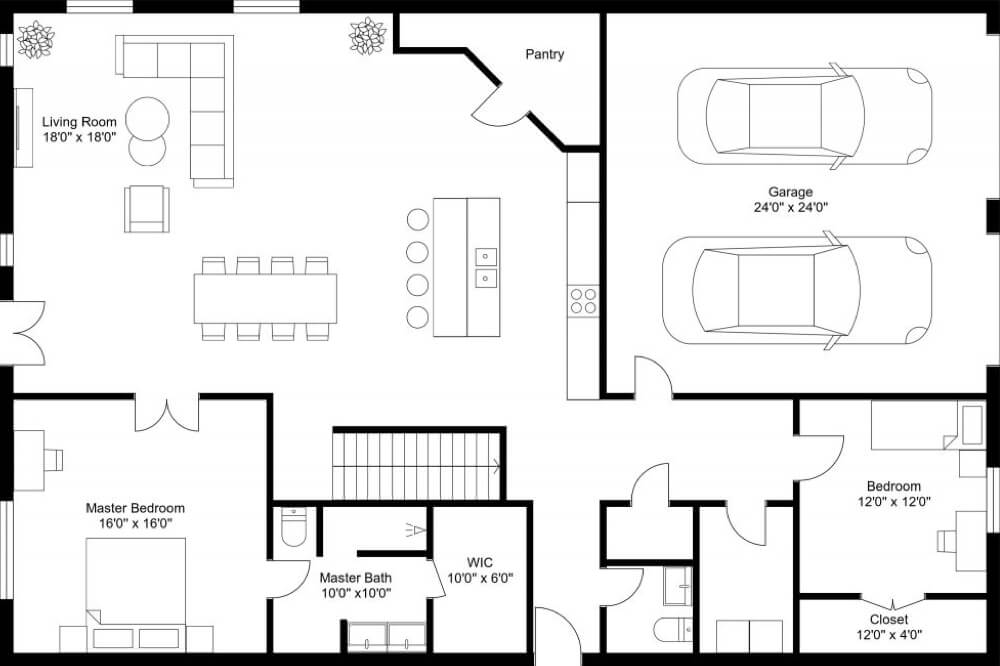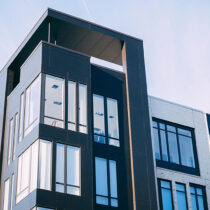Overview
|Description
The apartments consist of a mixture of two and three bedrooms. The client has apportioned part of the site for this residential development to fund a new office building, also designed by ABC Architects, on the other half of the site that he has occupied for 20 years.
The design for the residential apartment building consists of two four-story accommodation wings which step past each other and are linked together with a four storey glazed atrium. The atrium contains the staircases, lifts, link bridges and communal balconies off the half landing of the stairs. The intention is that atrium become social spaces. The two accommodation wings have tapering double storey brick piers which are separated with stone traceries and infilled with bronzed coloured anodised windows, doors, panels and projecting balconies. On the gable ends of the wings, the infills consist of stack bonded brickwork which is subtly set back.
Additional Details
- No. Units: 35
- Price/Unit: $198,000
- Number of Stories: 6
- Year Built: 2011
- Lot Size: 18000 Sq Ft
- Rental Income: $46,000+
Properties Common Note
This is a common note that can be displayed on all properties but controlled from one simple option.
Floor Plans
1 Bedroom Apartment
A walk-in closet and a bathroom with a vanity, toilet, and walk-in shower are also included in the attached bedroom.
Property Video
Property on Map
Schedule A Tour
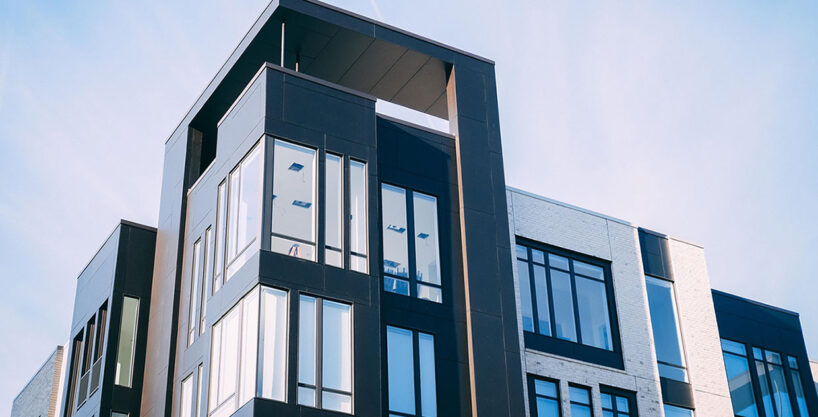
Discover your dream property
Immerse yourself in the captivating ambiance of our properties. Book a personalized tour to explore the exquisite beauty and unique features of our property.
Our knowledgeable staff will guide you through the property, answering any questions you may have.
Sub Properties
Mortgage Calculator
- Principle and Interest
- Property Taxes 2,250NGN
- Additional Fee 750NGN
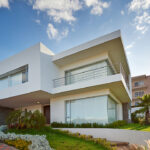
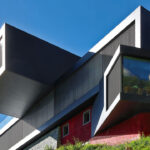 Luxury Apartment
Luxury Apartment

